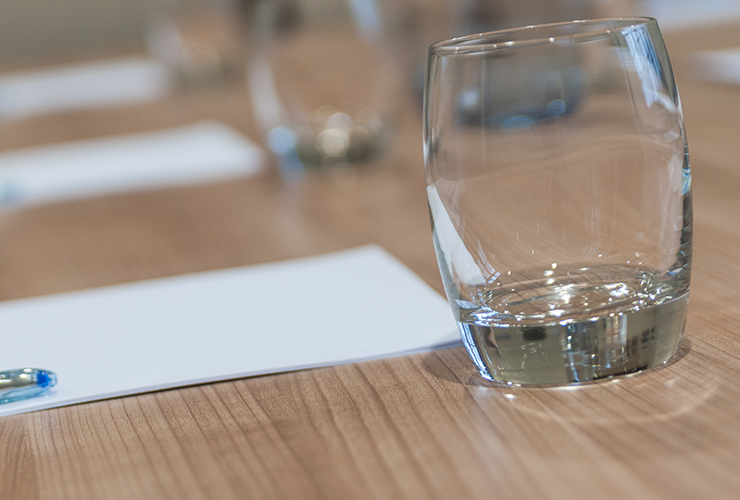
Browning Meeting Room
Canham Turner
Small day meetings of up to eight people are perfectly accommodated in the Browning Meeting Room.
Dimensions: L: 4.5m | W: 3m | A: 13.5 sq m
Capacity: Up to 8 guests


Canham Turner
Small day meetings of up to eight people are perfectly accommodated in the Browning Meeting Room.
Dimensions: L: 4.5m | W: 3m | A: 13.5 sq m
Capacity: Up to 8 guests
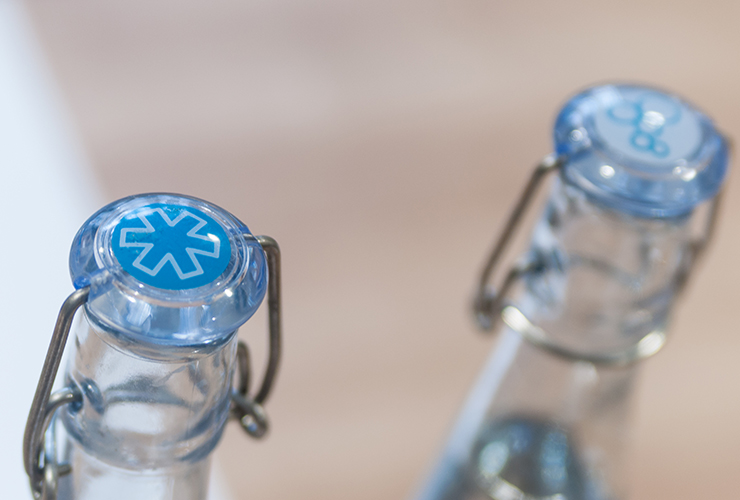
Canham Turner
Small day meetings of up to eight people are perfectly accommodated in the Gaskell Meeting Room.
Dimensions: L: 4.5m | W: 3m | A: 13.5 sq m
Capacity: Up to 8 guests

Canham Turner
Medium-sized meetings can be accommodated in the Shelley Meeting Room, a light, bright and contemporary space.
Dimensions: L: 9.7m | W: 4.5m | A: 43.65 sq m
Capacity: Up to 40 guests

Canham Turner
Our Austen Conference Room is a contemporary space with excellent technical specifications, making it ideal for a range of events including meetings, conferences and training events. Austen and Blake rooms combined
Together the Austen, Blake, Byron, Eliot and Hardy rooms form the self-contained Barbara Canham Turner Conference Suite.
Dimensions: L: 9.6m | W: 7.3m | A: 70.08 sq m
Capacity: Up to 50 guests
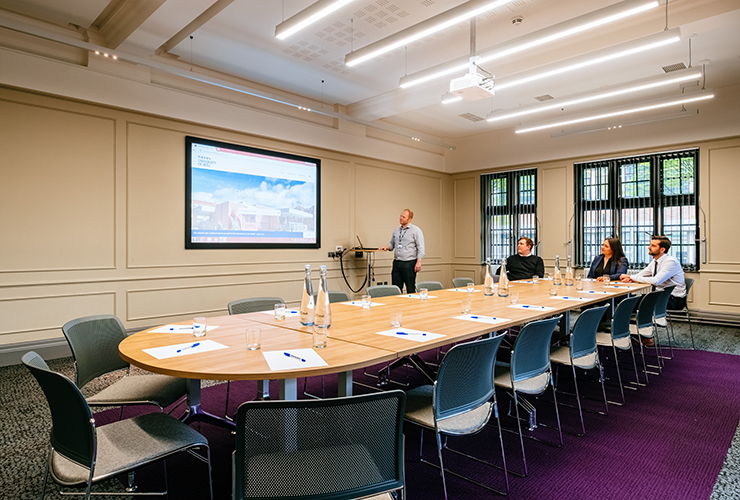
Canham Turner
The contemporary Hardy Conference Room provides the perfect space for meetings, conferences, and training events.
Together the Austen, Blake, Byron, Eliot and Hardy rooms form the self-contained Barbara Canham Turner Conference Suite.
Dimensions: L: 12.9m | W: 12m | A: 154.8 sq m
Capacity: Up to 50 guests
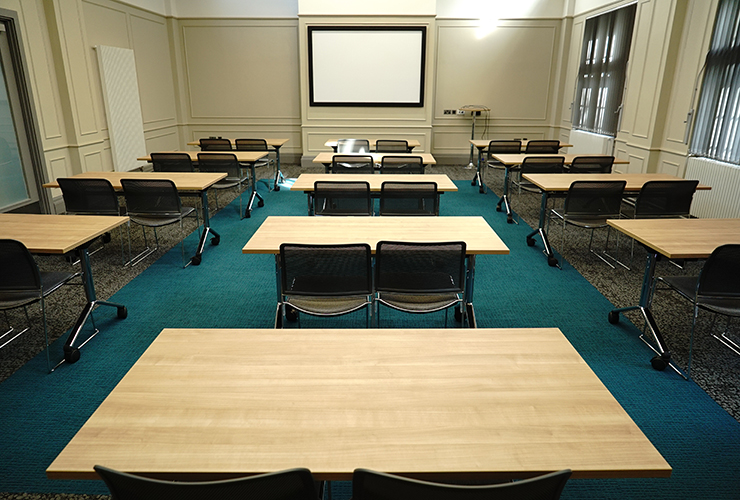
Canham Turner
The contemporary Eliot Conference Room provides the perfect space for meetings, conferences and training events.
Together the Austen, Blake, Byron, Eliot and Hardy rooms form the self-contained Barbara Canham Turner Conference Suite.
Dimensions: L: 10.7m | W: 7.3m | A: 78.11 sq m
Capacity: Up to 60 guests
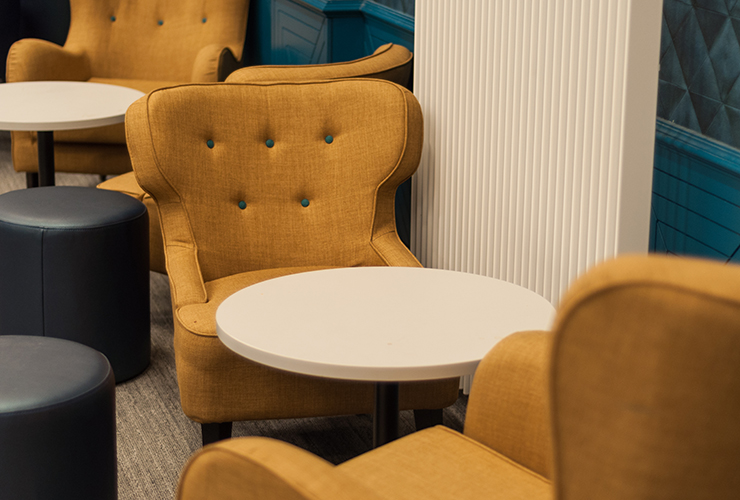
Canham Turner
The tastefully decorated Coleridge Room offers a smaller space for more intimate gatherings such as drinks receptions and formal dinners. A feature fireplace provides a focal point within the room and there are stunning original floor-to-ceiling windows. With the option to extend into the adjoining Wilde’s Café, you can choose to use this inviting seated area as a private bar and additional social or networking space.
Dimensions: L: 10m | W: 7.3m | A: 73 sq m
Capacity: Up to 60 guests
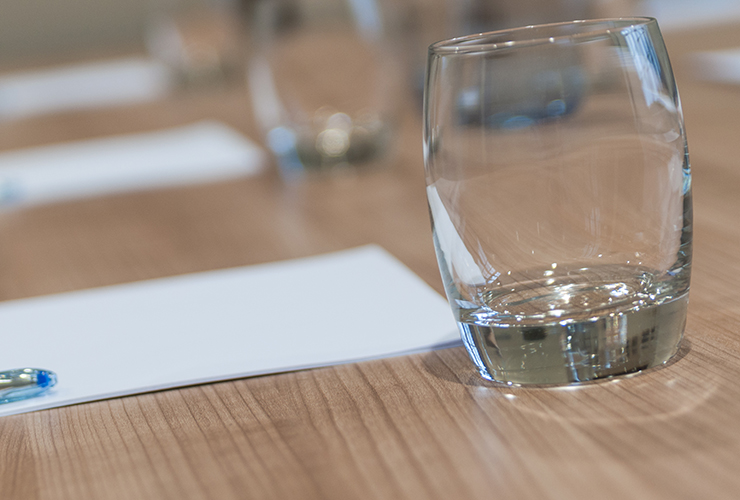
Canham Turner
Our Blake Conference Room is a contemporary space with excellent technical specifications, making it ideal for a range of events including meetings, conferences and training events. Austen and Blake rooms combined
Together the Austen, Blake, Byron, Eliot and Hardy rooms form the self-contained Barbara Canham Turner Conference Suite.
Dimensions: L: 10.8m | W: 7.3m | A: 78.84 sq m
Capacity: Up to 70 guests
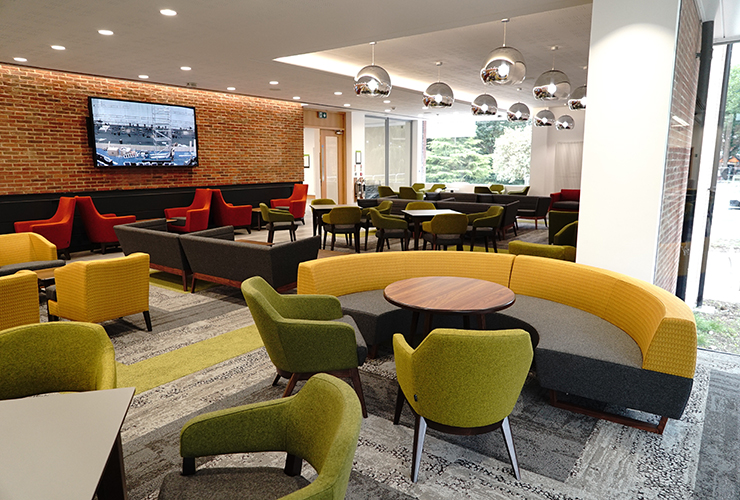
Middleton Hall
Conveniently located in recently refurbished Middleton Hall, the Arts Café and Bar provides a bright, contemporary and welcoming environment to guests. The Café can be booked as a networking space, as a small exhibition space or it can be added to bookings for Middleton Hall’s spectacular 406-seater theatre. The Arts Café and Bar is open weekdays for refreshments and can be opened to cater exclusively for guests attending evening events in the main theatre.
Dimensions: L: 25.96m | W: 8.22m | A: 209.8sq m
Capacity: Up to 80 guests
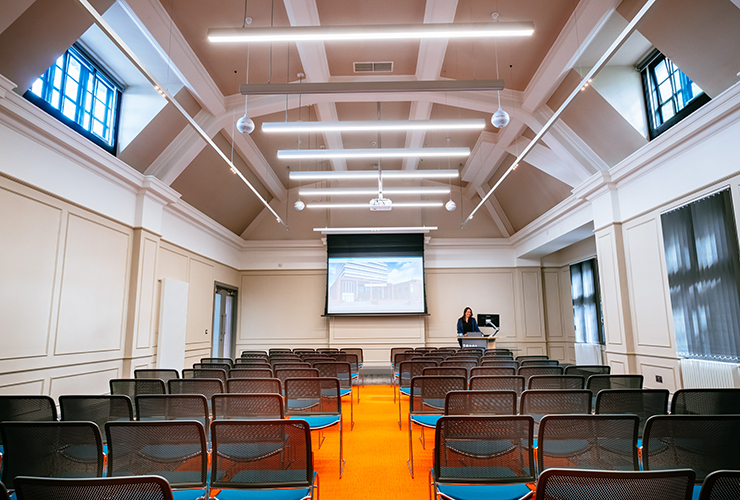
Canham Turner
The contemporary Byron Conference Room provides the perfect space for meetings, conferences, celebrations and training events.
Together the Austen, Blake, Byron, Eliot and Hardy rooms form the self-contained Barbara Canham Turner Conference Suite.
Dimensions: L: 13.6m | W: 8.7m | A: 70.08 sq m
Capacity: Up to 100 guests
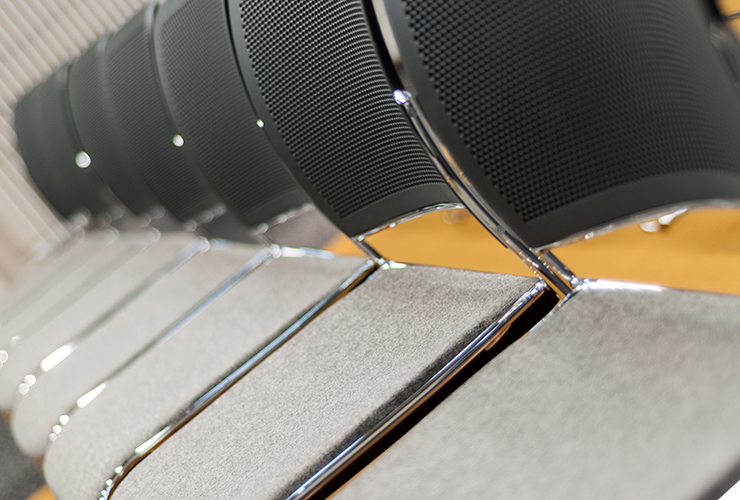
Canham Turner
Our Austen and Blake Conference Rooms can be combined to create a larger space able to accommodate up to 150 people. With contemporary décor and excellent technical specifications, the space is ideal for a range of events including celebrations, awards nights, larger meetings and conferences.
Together the Austen, Blake, Byron, Eliot and Hardy rooms form the self-contained Barbara Canham Turner Conference Suite.
Dimensions: L: 20.4m | W: 7.3m | A: 148.92 sq m
Capacity: Up to 130 guests
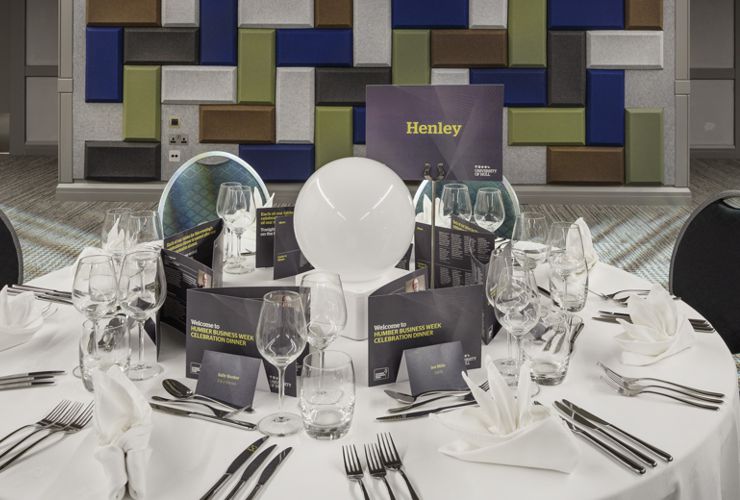
Canham Turner
The Kingsley Suite is effectively three rooms in one. Event organisers can choose to use the whole space for larger gatherings or partition the room for smaller events. When partitioned, Kingsley 1 forms the room closest to the lobby and can be operated independently from the rest of the suite. With cutting-edge technology including colour-controllable lights, the Kingsley Suite is an impressive and versatile space that can be easily customised to meet your needs.
Dimensions: L: 11.9m | W: 12m | A: 142.8 sq m
Capacity: Up to 140 guests
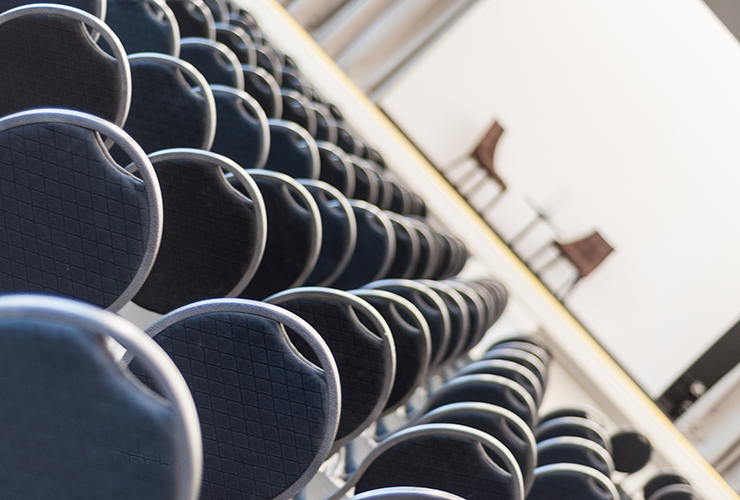
Canham Turner
The Kingsley Suite is effectively three rooms in one. Event organisers can choose to use the whole space for larger gatherings or partition the room for smaller events. When partitioned, Kingsley 2 can be operated completely independently from the rest of the suite. With its cutting-edge technology, including colour-controllable lights, full-size stage and lighting rig, the Kingsley Suite is an impressive and versatile space that can be easily customised to meet your needs.
Dimensions: L: 12.9m | W: 12m | A: 154.8 sq m
Capacity: Up to 140 guests
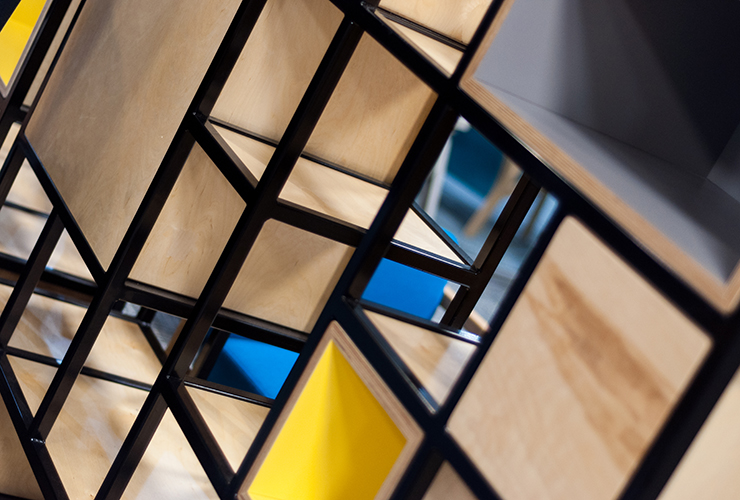
Canham Turner
The Rossetti Room oozes charm and character, with the star of the show its beautiful high-vaulted ceiling. Benefiting from a private bar, dance floor and small stage area, the Rossetti Room is a truly versatile space ideally suited to a broad range of events, including wedding receptions, business dinners and celebration events.
Dimensions: L: 29m | W: 12m | A: 348 sq m
Capacity: Up to 240 guests
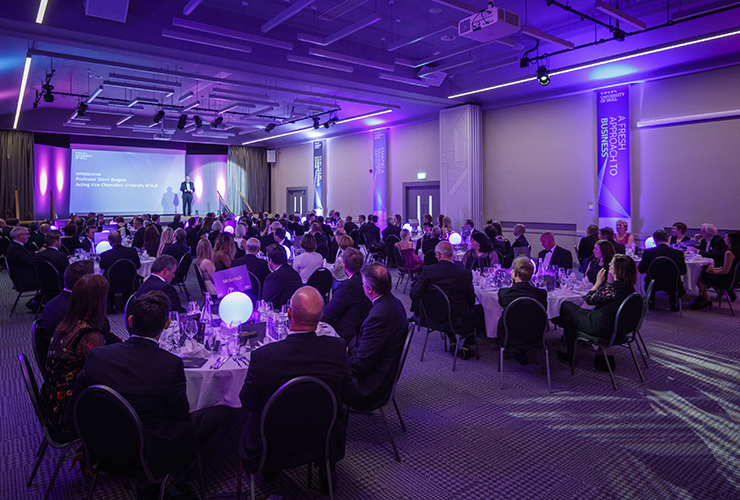
Canham Turner
The Kingsley Function Suite offers a large, versatile function space that is sure to impress your guests. With a maximum capacity of 300 people the venue is ideal for events of all types, including conferences, weddings, exhibitions, performances, formal dinners and celebrations. With its cutting-edge technology, including colour-controllable lights, full-size stage, lighting rig and technician’s booth, the Kingsley Function Suite can be easily customised to meet your needs. For smaller events and meetings the Suite can be partitioned accordingly.
Dimensions: L: 23m | W: 12m | A: 276sq m
Capacity: Up to 300 guests
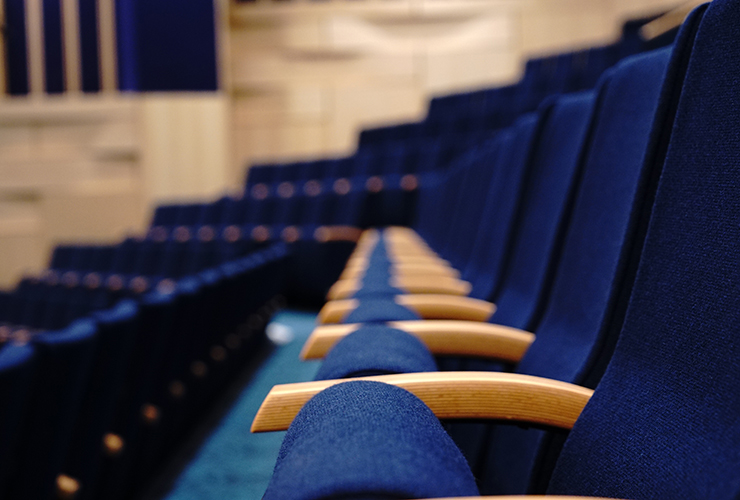
Middleton Hall
Middleton Hall’s spectacular theatre has tiered seating for 406 people and can be used for a wide range of events including concerts, theatre productions, conferences, awards nights and surround-sound cinema screenings. The large, comfortable seats afford a great view of the raised proscenium stage, equipped with excellent, versatile lighting and sound systems. There is also a large projection screen at the front and the capability to project on to a rear screen. The large stage has generous wing space, and a well-equipped backstage area, comprising a green room area and two dressing rooms that can accommodate up to 50 people. Our spacious foyer can be booked for event registration or pre-event drinks and canapes. Middleton Hall’s Arts Café and Bar is also open weekdays for refreshments and can be opened to cater exclusively for guests attending evening events in the main auditorium.
Dimensions: W: 14m H: 4.9m
Capacity: Up to 406 guests
or call the team 01482 465341
Looking to organise an event with us but need more information? Complete this form and we’ll be in touch within one business working day.